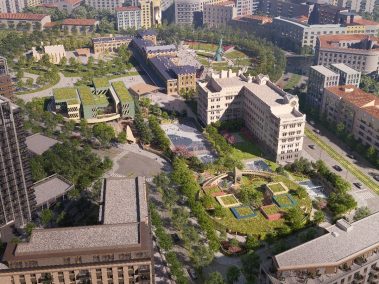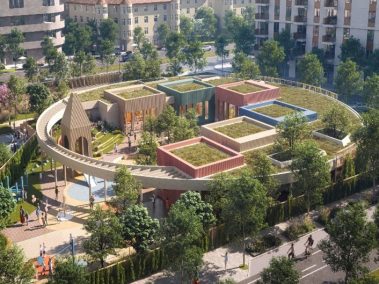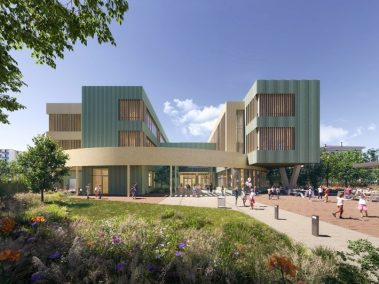During the design on the surface of construction plot 11b, two separate units with all the necessary contents for individual buildings were defined, each with all necessary facilities, in compliance with urban and functional requirements. The school yard has clearly defined zones: a part that belongs to the school, a part reserved for children in kindergarten, a part for open sports fields, as well as a part for special purposes. The combined use of open spaces that are active in different segments of the day enables the multi-purpose use of certain areas that can serve as a multimedia space (children’s shows, concerts and various other contents).
The total area of the newly formed plot is 13,527m², while the fenced part is 12,540m². Plot occupancy is 29.45% (max. allowed 45%).
The total area under the buildings (contact of the buildings with the ground) is 3983.22 m², of which the school is 2563.37 m² and the preschool institution is 1419.85 m². Kindergarten was conceived as a ground floor building, and the school is Po+P+2.Both buildings feature green roofs, contributing to the project’s ecological sustainability.
NBC Univerzing provides the following services for this project:
• Project management
• Expert supervision




